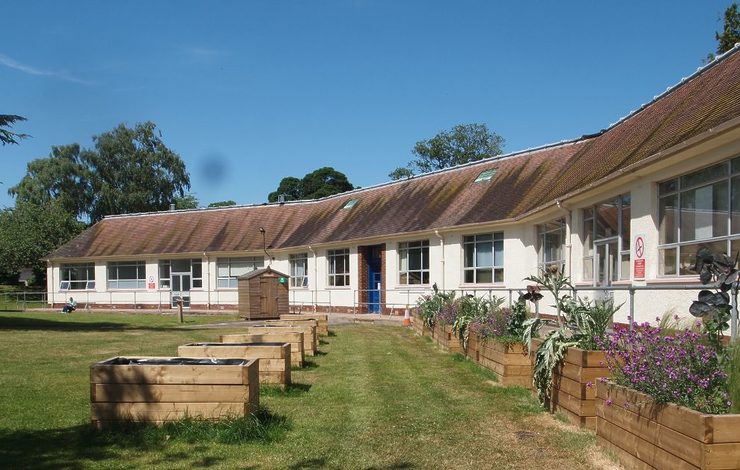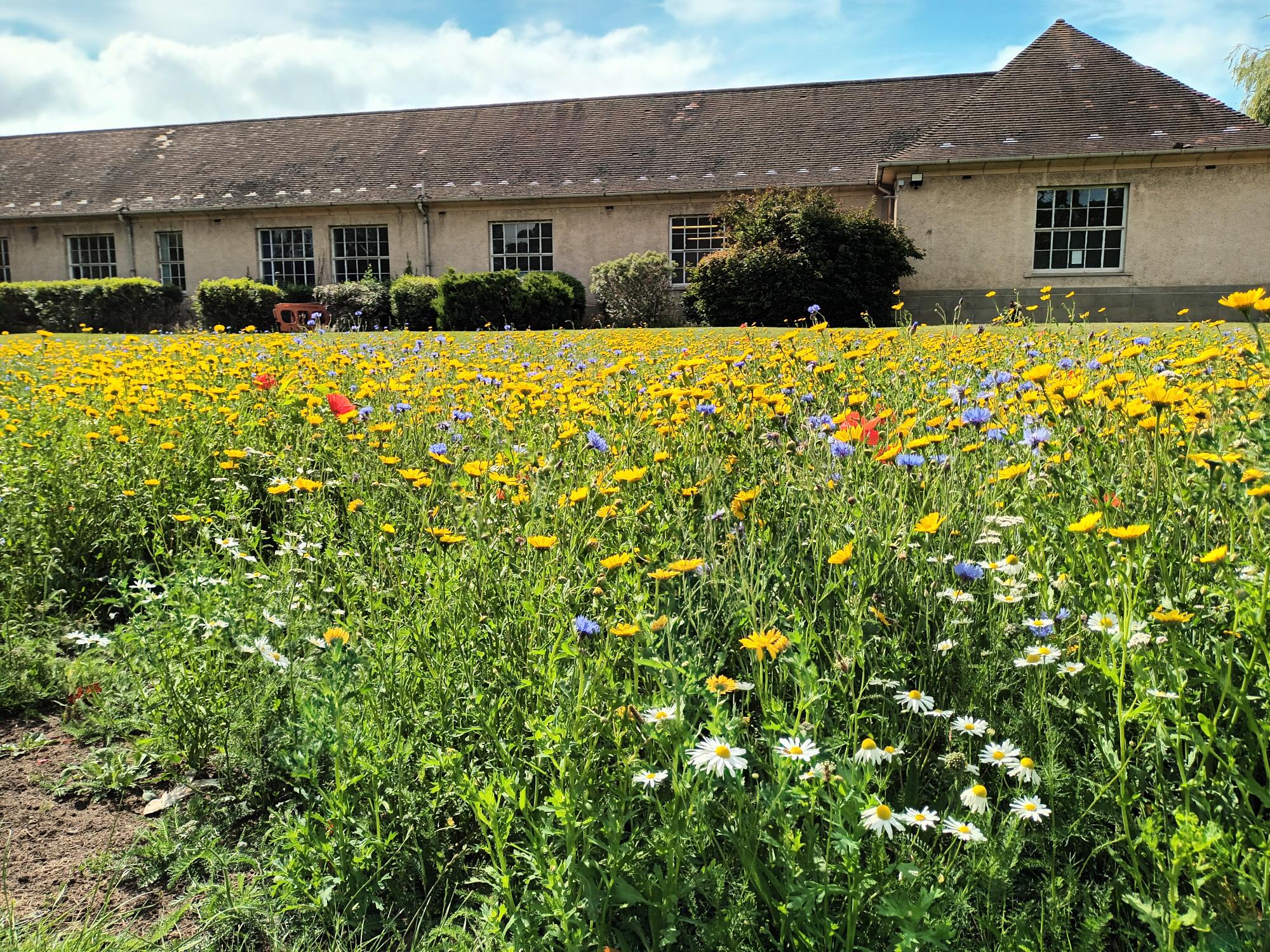
Project: A Greenspace Management Plan for Astley Ainslie Hospital
Astley Ainslie Hospital (AAH) is a unique resource for the city of Edinburgh. The hospital’s grounds extend across 43 acres and is located between Morningside and the Grange neighbourhoods of the city. As well as providing a range of services for its patients, it represents a considerable community asset and a significant place for nature.
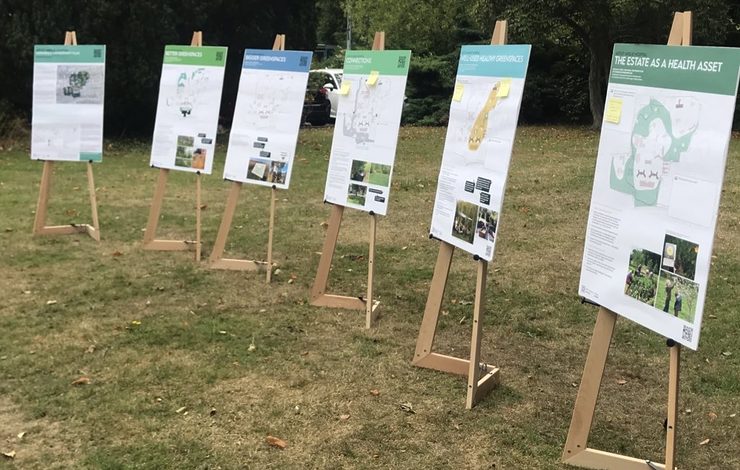
In 2022, NHS Lothian engaged landscape architect, Liz Thomas, to produce a Greenspace Management Plan for the site. After a period of public consultation – with online and face-to-face events in the AAH grounds and with NHS Lothian staff and patients as well as local groups and partners – a plan was produced. This plan focuses on enhancing the therapeutic environment at the Astley Ainslie by improving the landscape that can be used by patients and nursing staff to aid recovery. It is also crucial in meeting NHS Lothian’s climate change and biodiversity commitments as part of NHS Lothian’s Sustainable Development Framework and the Greenspace and Health Strategy.
Read our Greenspace Management Plan for the site:
The plan makes a number of recommendations about the management of the site. These include:
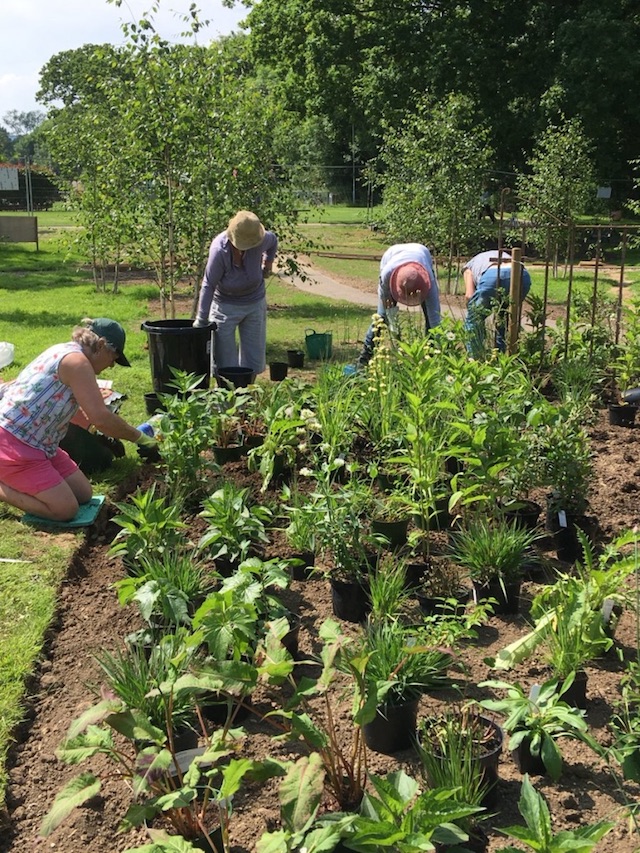
- diversifying its grassland types to include: wildflower meadow, flowering lawns, naturalised grassland, and wet grassland.
- initiating a tree-planting scheme and upgrading the existing orchard stock.
- creating new perennial plant beds with a variety of herbaceous and ground covering perennials, including winter / spring flowering bulbs.
- improving pedestrian access through the woodland to allow pedestrian circulation around the periphery of the site.
- exploring the opportunity to open the culvert which currently runs underground at the southern boundary of the site – to create a habitat corridor allowing wildlife to move through the site.
- thinning out and creating clearings in the spruce plantation, allowing for the introduction of pioneer native broadleaf tree species.
- installing signage at the four main pedestrian entrances to promote positive messaging about use of the site by the wider community.
- making improvements to the ‘Friends Pathway’ and creating a series of patient-focused routes, both for access, leisure and rehabilitation uses.
- identifying locations spaces with a variety of seating types for staff, patients and visitors and so create intimate ‘garden rooms’ for meditation, rest and relaxation.
- further developing the ward gardens for the East & West pavilions, Charles Bell & Occupational Therapy gardens.
- restoring the community garden space as an oasis where diversity for nature is prioritised,
- and commissioning the design of a covered, outdoor activity space in order to create a sheltered space for workshops and events a programme of activities, for use by the hospital community.
To support this activity a long-term aim would be to recruit and employ a full-time ranger for the site who would run an annual programme of activities on the site around biodiversity, environmental education, and health and wellbeing.
The completed Greenspace Management Plan is currently being presented for approval to various management teams at the hospital. It is intended to offer guidance on all aspects of the management of greenspace at the Astley Ainslie and it includes both initial ‘quick wins’ such as changes to landscape maintenance schemes and more aspirational long-term proposals.
The plan spans the period 2023-28, with a review in 2025.
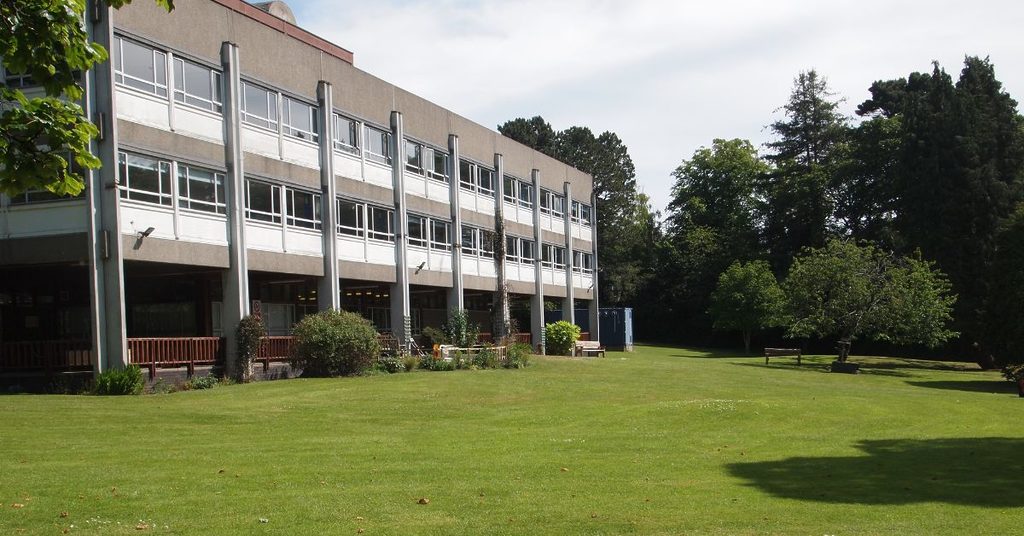
Grounds for Health Projects
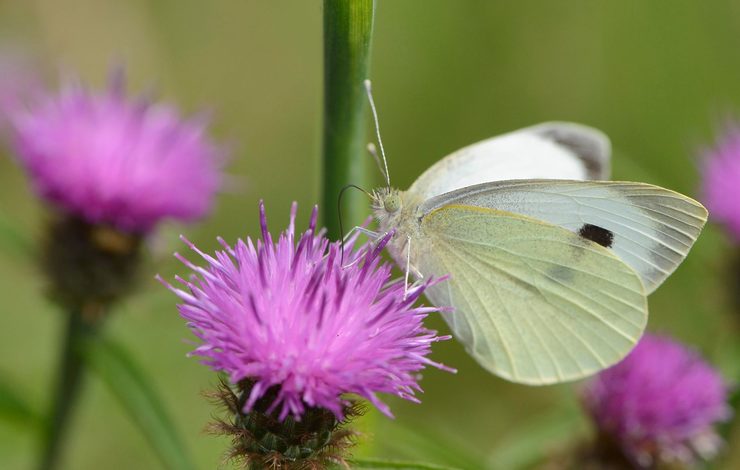
NHS Lothian Biodiversity Action Plan
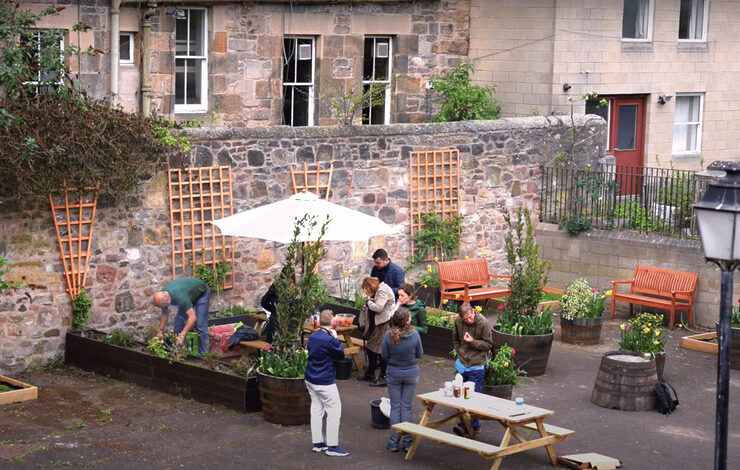
Access Place
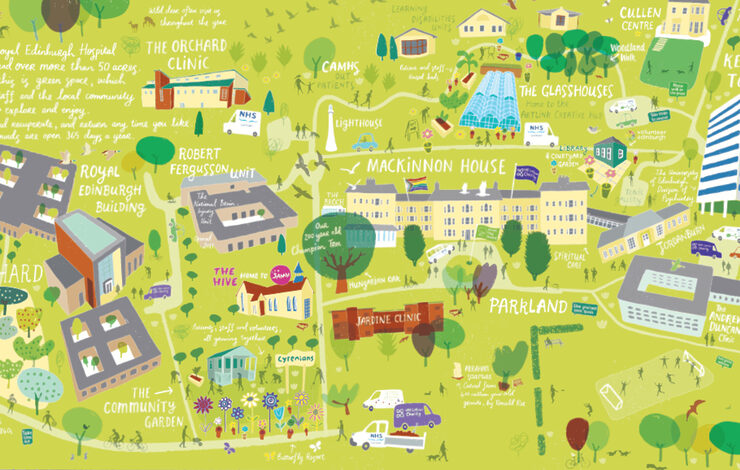
You place for greenspace, Royal Edinburgh Hospital
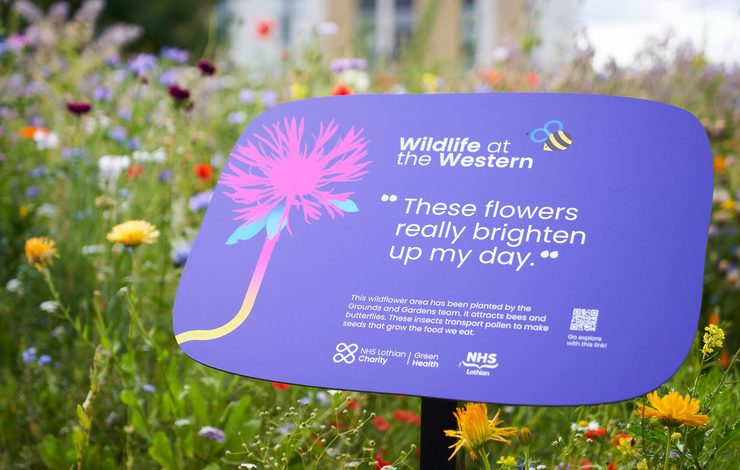
Wildlife at the Western
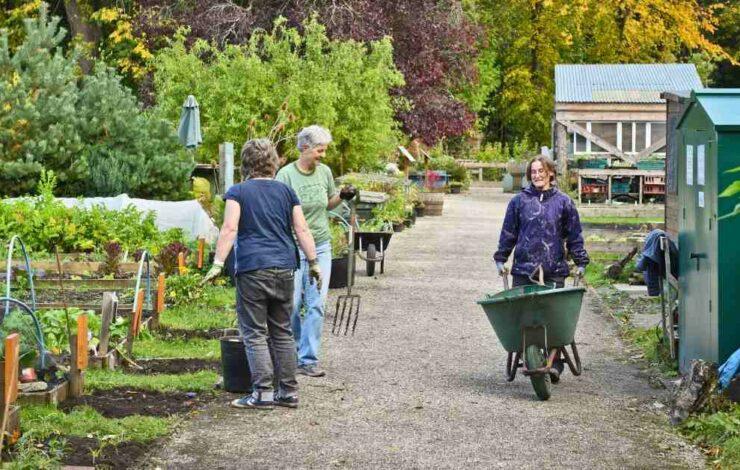
Green Health Activity Pathway
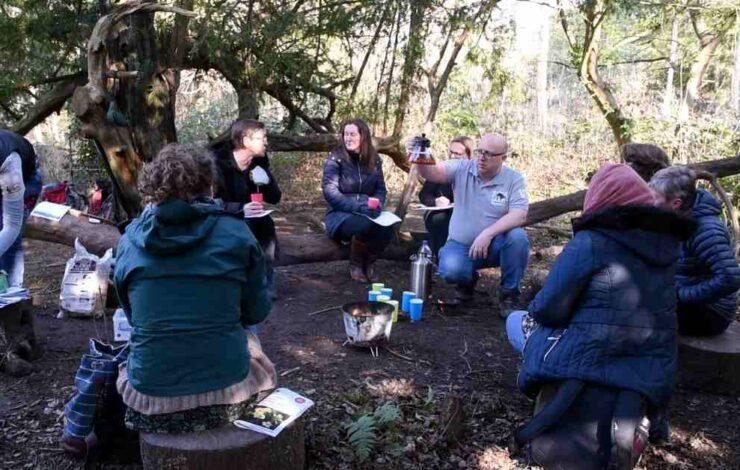
Wild Ways Well, Livingston
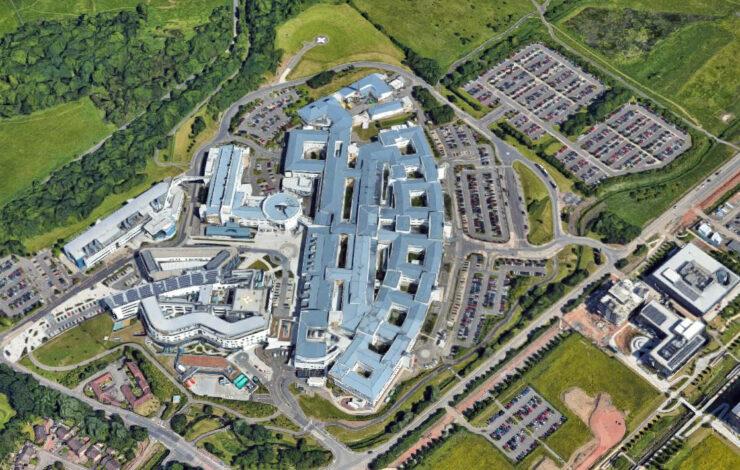
Biodiversity Audit
